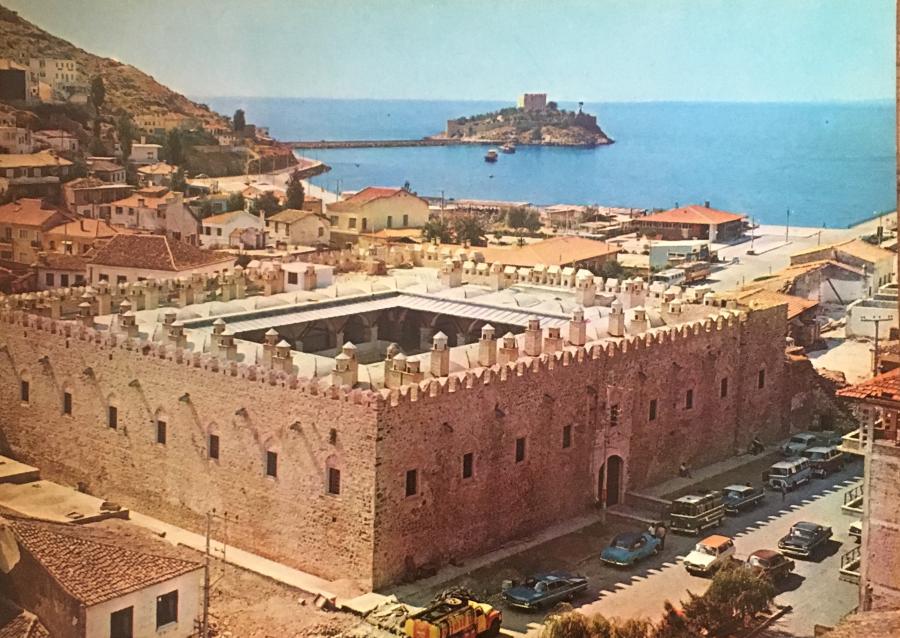The past urban texture of Kuşadası is learned from travelers who visited the city in the historical process. Evliya Çelebi tells that there are three neighborhoods in the lower castle, 180 beautifully decorated and beautiful buildings covered with tiles, the roads are paved, the streets are clean, and the entire settlement consists of nine neighborhoods. Kuşadası houses can be grouped as single storey, basement and single storey, two storey and three storey, depending on the number of floors. In two and three storey samples, the projection is a characteristic element. In the said houses, the technique of piling on the ground floor and the bagdadi construction technique on the upper floor was applied. Gardens are located next to or behind houses. Vertical rectangular lattice wooden windows; fringes decorated with bird, flower and leaf motifs; wooden frame construction technique and plan type with closed outer sofa form the basis of Kuşadası houses. Kuşadası combines traditional and modern architecture with its unique façade layout, architectural elements and decorations. Kuşadası, due to its location, is a town that is in touch with nature and gives people peace with its roads to the sea. Some of the old houses close to the beach are the ruins of Kuşadası, which has been turned into bars and cafes and has become a modern, European-like city from time to time. The hills behind it are solved with large hotels and holiday apartment blocks.


